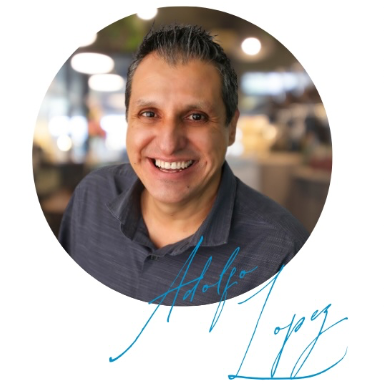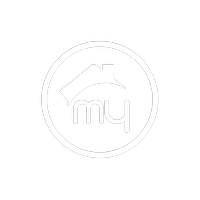9985 N 79TH Place Scottsdale, AZ 85258

UPDATED:
12/17/2024 10:00 PM
Key Details
Property Type Single Family Home
Sub Type Single Family - Detached
Listing Status Active
Purchase Type For Sale
Square Footage 4,550 sqft
Price per Sqft $434
Subdivision Parcel 8 At Gainey Ranch Lot 1-25 Tr A
MLS Listing ID 6731153
Style Contemporary
Bedrooms 3
HOA Fees $446/mo
HOA Y/N Yes
Originating Board Arizona Regional Multiple Listing Service (ARMLS)
Year Built 1994
Annual Tax Amount $6,586
Tax Year 2023
Lot Size 10,672 Sqft
Acres 0.25
Property Description
Location
State AZ
County Maricopa
Community Parcel 8 At Gainey Ranch Lot 1-25 Tr A
Direction From Mountain View Road, Turn North at North Meadows II Community Gate on 79th Way, Call Lister for Gate Code, Quick Left, then Right on 79th Place. Home on right before cul-de-sac.
Rooms
Other Rooms Separate Workshop, Family Room
Master Bedroom Split
Den/Bedroom Plus 4
Separate Den/Office Y
Interior
Interior Features Master Downstairs, Eat-in Kitchen, Central Vacuum, Fire Sprinklers, Vaulted Ceiling(s), Wet Bar, Kitchen Island, Double Vanity, Full Bth Master Bdrm, Separate Shwr & Tub, Tub with Jets, Granite Counters
Heating Electric
Cooling Refrigeration, Evaporative Cooling
Flooring Carpet, Tile
Fireplaces Number 1 Fireplace
Fireplaces Type 1 Fireplace
Fireplace Yes
Window Features Dual Pane
SPA None
Laundry WshrDry HookUp Only
Exterior
Exterior Feature Balcony, Covered Patio(s), Misting System, Patio, Private Street(s), Private Yard, Storage, Built-in Barbecue
Parking Features Attch'd Gar Cabinets, Dir Entry frm Garage, Electric Door Opener
Garage Spaces 3.0
Carport Spaces 4
Garage Description 3.0
Fence Block
Pool None
Community Features Gated Community, Pickleball Court(s), Community Spa Htd, Community Pool Htd, Community Media Room, Golf, Tennis Court(s), Biking/Walking Path, Clubhouse, Fitness Center
Amenities Available Management, Rental OK (See Rmks)
View Mountain(s)
Roof Type Built-Up
Private Pool No
Building
Lot Description Sprinklers In Rear, Sprinklers In Front, Corner Lot, Desert Back, Desert Front, Cul-De-Sac, Gravel/Stone Front
Story 2
Builder Name Edmond
Sewer Public Sewer
Water City Water
Architectural Style Contemporary
Structure Type Balcony,Covered Patio(s),Misting System,Patio,Private Street(s),Private Yard,Storage,Built-in Barbecue
New Construction No
Schools
Elementary Schools Cochise Elementary School
Middle Schools Cocopah Middle School
High Schools Chaparral High School
School District Scottsdale Unified District
Others
HOA Name GRCA
HOA Fee Include Insurance,Cable TV,Water,Maintenance Exterior
Senior Community No
Tax ID 175-47-267
Ownership Fee Simple
Horse Property N

Copyright 2024 Arizona Regional Multiple Listing Service, Inc. All rights reserved.
GET MORE INFORMATION





