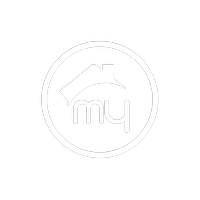2511 W QUEEN CREEK Road #425 Chandler, AZ 85248
UPDATED:
09/28/2024 06:37 PM
Key Details
Property Type Condo
Sub Type Apartment Style/Flat
Listing Status Active
Purchase Type For Sale
Square Footage 1,584 sqft
Price per Sqft $378
Subdivision Cays At Downtown Ocotillo Condominium Amd
MLS Listing ID 6755740
Style Santa Barbara/Tuscan
Bedrooms 3
HOA Fees $529/mo
HOA Y/N Yes
Originating Board Arizona Regional Multiple Listing Service (ARMLS)
Year Built 2016
Annual Tax Amount $2,191
Tax Year 2023
Lot Size 1,349 Sqft
Acres 0.03
Property Description
Loft used as 3rd room with murphy bed.
Each bedroom features its own en-suite bathroom for ultimate privacy and comfort, while the third bathroom provides added convenience for guests. The sleek, contemporary design complements the vibrant downtown lifestyle, with easy access to upscale dining, shopping, and entertainment. Whether you're relaxing in the expansive living spaces or enjoying the urban energy of downtown, this home is the perfect blend of sophistication and convenience. Don't miss your chance to live in one of the most sought-after addresses at The Cays Downtown!
Location
State AZ
County Maricopa
Community Cays At Downtown Ocotillo Condominium Amd
Rooms
Other Rooms Loft
Master Bedroom Split
Den/Bedroom Plus 4
Separate Den/Office N
Interior
Interior Features Breakfast Bar, Elevator, Fire Sprinklers, No Interior Steps, Soft Water Loop, Vaulted Ceiling(s), Kitchen Island, Pantry, Double Vanity, Full Bth Master Bdrm, High Speed Internet, Granite Counters
Heating Electric
Cooling Refrigeration
Flooring Carpet, Tile, Wood
Fireplaces Number No Fireplace
Fireplaces Type None
Fireplace No
Window Features Dual Pane,Low-E
SPA None
Exterior
Exterior Feature Balcony
Garage Electric Door Opener, Assigned, Unassigned, Community Structure, Gated, Permit Required
Garage Spaces 2.0
Garage Description 2.0
Fence Wrought Iron
Pool None
Community Features Gated Community, Community Spa Htd, Community Spa, Community Pool Htd, Community Pool, Lake Subdivision, Community Media Room, Concierge, Clubhouse, Fitness Center
Amenities Available Management
Waterfront No
View Mountain(s)
Roof Type Tile
Accessibility Zero-Grade Entry, Lever Handles, Accessible Hallway(s)
Parking Type Electric Door Opener, Assigned, Unassigned, Community Structure, Gated, Permit Required
Private Pool No
Building
Story 4
Builder Name Statesman
Sewer Public Sewer
Water City Water
Architectural Style Santa Barbara/Tuscan
Structure Type Balcony
New Construction No
Schools
Elementary Schools Anna Marie Jacobson Elementary School
Middle Schools Bogle Junior High School
High Schools Hamilton High School
School District Chandler Unified District
Others
HOA Name The Cays at Downtown
HOA Fee Include Maintenance Grounds
Senior Community No
Tax ID 303-77-903
Ownership Fee Simple
Acceptable Financing Conventional, VA Loan
Horse Property N
Listing Terms Conventional, VA Loan

Copyright 2024 Arizona Regional Multiple Listing Service, Inc. All rights reserved.
GET MORE INFORMATION





