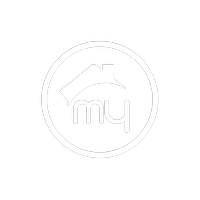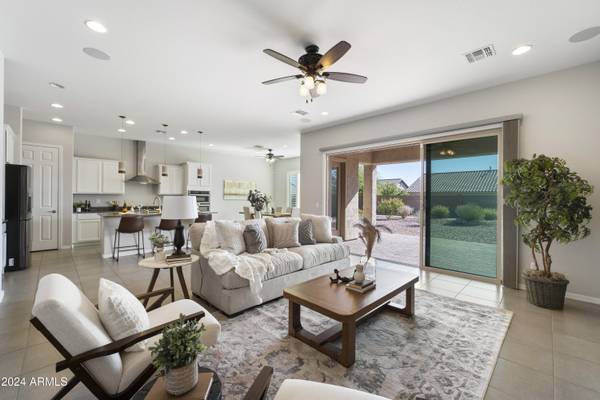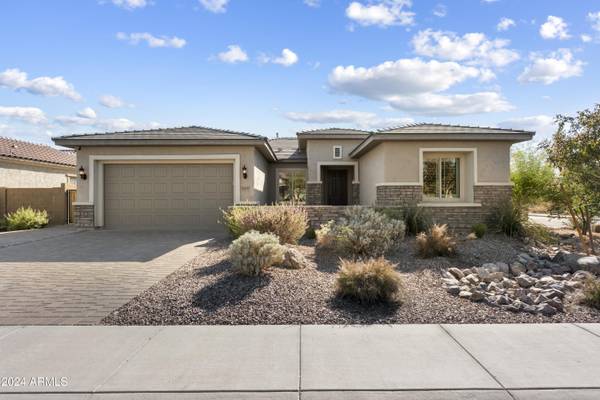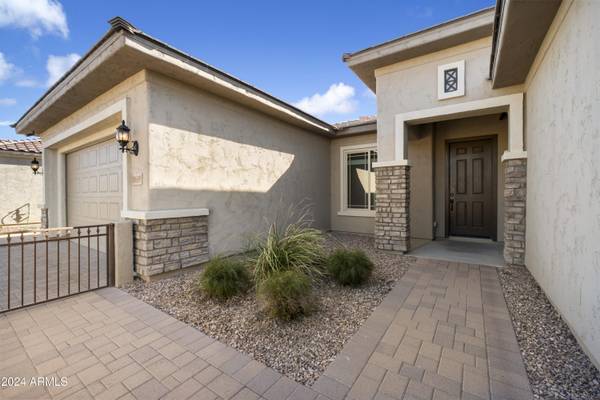10609 E EVERGREEN Street Mesa, AZ 85207
UPDATED:
01/06/2025 04:30 PM
Key Details
Property Type Single Family Home
Sub Type Single Family - Detached
Listing Status Active
Purchase Type For Sale
Square Footage 2,384 sqft
Price per Sqft $283
Subdivision Adobe Meadows Replat
MLS Listing ID 6784841
Style Ranch
Bedrooms 3
HOA Fees $189/mo
HOA Y/N Yes
Originating Board Arizona Regional Multiple Listing Service (ARMLS)
Year Built 2016
Annual Tax Amount $2,426
Tax Year 2024
Lot Size 9,776 Sqft
Acres 0.22
Property Description
Nestled in a serene all single-story community with breathtaking mountain views, this immaculate home on a corner lot offers an open-concept design perfect for entertaining. A luxurious sliding glass wall invites natural light and seamlessly blends indoor and outdoor living. The modern kitchen features granite countertops and stainless steel appliances. Relax in the spacious primary suite with a spa-like ensuite bathroom. Enjoy outdoor entertaining on the private patio overlooking the beautifully landscaped backyard.
Additional features include a comfortable home office, laundry room with cabinets & plantation shutters throughout.
Don't miss the opportunity to make this your dream home today!
Location
State AZ
County Maricopa
Community Adobe Meadows Replat
Direction 202 East on Brown Rd. to Signal Butte turn South (Right) to Mountain View Manor on West (Right) side, turn right on El Paso Street, Right on Del Rancho, Left onto Evergreen to home on left.
Rooms
Other Rooms Great Room
Den/Bedroom Plus 4
Separate Den/Office Y
Interior
Interior Features Eat-in Kitchen, Breakfast Bar, 9+ Flat Ceilings, No Interior Steps, Soft Water Loop, Kitchen Island, 3/4 Bath Master Bdrm, Double Vanity, High Speed Internet, Granite Counters
Heating Natural Gas
Cooling Refrigeration
Flooring Carpet, Tile
Fireplaces Number No Fireplace
Fireplaces Type None
Fireplace No
Window Features Dual Pane,Low-E
SPA None
Exterior
Exterior Feature Covered Patio(s), Patio
Parking Features Dir Entry frm Garage, Electric Door Opener
Garage Spaces 2.0
Garage Description 2.0
Fence Block
Pool None
Community Features Playground, Biking/Walking Path
Amenities Available Management, Rental OK (See Rmks), VA Approved Prjct
View Mountain(s)
Roof Type Tile
Private Pool No
Building
Lot Description Sprinklers In Front, Desert Front, Dirt Back, Auto Timer H2O Front
Story 1
Builder Name Pulte
Sewer Sewer in & Cnctd, Public Sewer
Water Pvt Water Company
Architectural Style Ranch
Structure Type Covered Patio(s),Patio
New Construction No
Schools
Elementary Schools Sousa Elementary School
Middle Schools Smith Junior High School
High Schools Skyline High School
School District Mesa Unified District
Others
HOA Name MOUNTAIN VIEW MANOR
HOA Fee Include Maintenance Grounds
Senior Community No
Tax ID 220-13-092
Ownership Fee Simple
Acceptable Financing Conventional, FHA, VA Loan
Horse Property N
Listing Terms Conventional, FHA, VA Loan

Copyright 2025 Arizona Regional Multiple Listing Service, Inc. All rights reserved.




