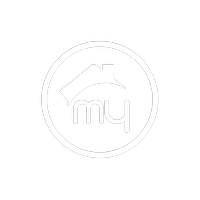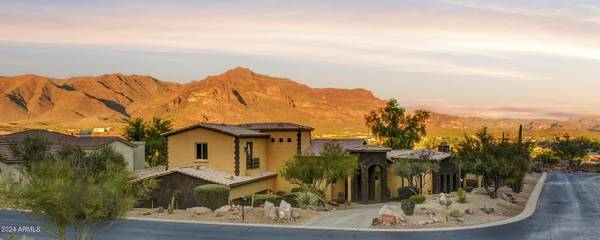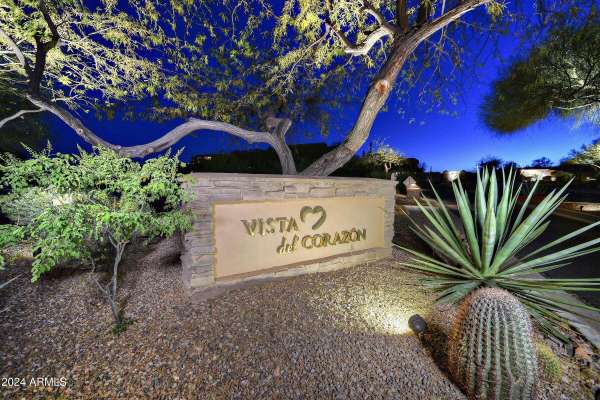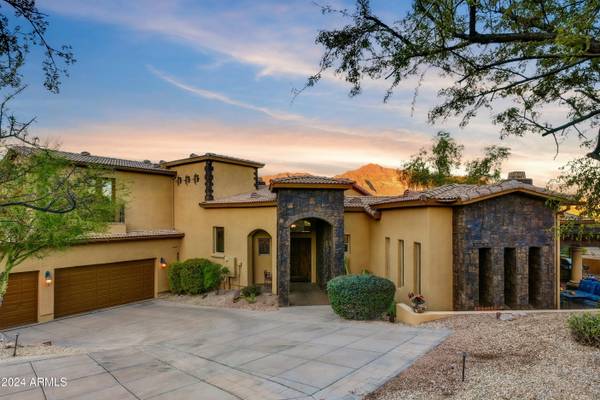4367 S AVENIDA DE ANGELES -- Gold Canyon, AZ 85118
UPDATED:
12/20/2024 11:55 PM
Key Details
Property Type Single Family Home
Sub Type Single Family - Detached
Listing Status Active
Purchase Type For Sale
Square Footage 3,860 sqft
Price per Sqft $439
Subdivision Vista Del Corazon
MLS Listing ID 6791499
Style Santa Barbara/Tuscan
Bedrooms 3
HOA Fees $1,128/ann
HOA Y/N Yes
Originating Board Arizona Regional Multiple Listing Service (ARMLS)
Year Built 1999
Annual Tax Amount $8,655
Tax Year 2024
Lot Size 0.348 Acres
Acres 0.35
Property Description
Location
State AZ
County Pinal
Community Vista Del Corazon
Direction East on US 60 for 13 miles past Power Rd. to mile marker 201. Lf on Superstition Mountain Drive for .75 miles. Right on Don Donnelly for 1.75 miles to 2nd gate of Vista Del Corazon. 1st home on rt.
Rooms
Master Bedroom Split
Den/Bedroom Plus 4
Separate Den/Office Y
Interior
Interior Features Master Downstairs, Eat-in Kitchen, 9+ Flat Ceilings, Furnished(See Rmrks), Vaulted Ceiling(s), Wet Bar, Kitchen Island, Pantry, Double Vanity, Full Bth Master Bdrm, Separate Shwr & Tub, Tub with Jets, High Speed Internet, Granite Counters
Heating Electric
Cooling Refrigeration, Programmable Thmstat, Ceiling Fan(s)
Flooring Carpet, Stone, Tile, Wood
Fireplaces Type 3+ Fireplace, Exterior Fireplace, Living Room, Master Bedroom
Fireplace Yes
Window Features Dual Pane,Vinyl Frame
SPA None
Exterior
Exterior Feature Covered Patio(s), Patio, Private Street(s), Private Yard
Parking Features Dir Entry frm Garage, Electric Door Opener, Side Vehicle Entry
Garage Spaces 3.0
Garage Description 3.0
Fence None
Pool None
Community Features Gated Community, Golf
Amenities Available Management, Rental OK (See Rmks)
View Mountain(s)
Roof Type Tile
Accessibility Zero-Grade Entry
Private Pool No
Building
Lot Description Sprinklers In Rear, Sprinklers In Front, Corner Lot, Desert Back, Desert Front, On Golf Course
Story 2
Builder Name Custom
Sewer Sewer in & Cnctd, Private Sewer
Water Pvt Water Company
Architectural Style Santa Barbara/Tuscan
Structure Type Covered Patio(s),Patio,Private Street(s),Private Yard
New Construction No
Schools
Elementary Schools Peralta Trail Elementary School
Middle Schools Peralta Trail Elementary School
High Schools Apache Junction High School
School District Apache Junction Unified District
Others
HOA Name Vista Del Corazon
HOA Fee Include Maintenance Grounds,Street Maint
Senior Community No
Tax ID 104-93-065
Ownership Fee Simple
Acceptable Financing Conventional
Horse Property N
Listing Terms Conventional

Copyright 2025 Arizona Regional Multiple Listing Service, Inc. All rights reserved.




