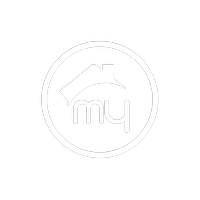33335 N SLATE CREEK Drive San Tan Valley, AZ 85143
UPDATED:
Key Details
Property Type Single Family Home
Sub Type Single Family Residence
Listing Status Active
Purchase Type For Sale
Square Footage 2,635 sqft
Price per Sqft $161
Subdivision Skyline Ranch
MLS Listing ID 6847987
Bedrooms 5
HOA Fees $68/mo
HOA Y/N Yes
Originating Board Arizona Regional Multiple Listing Service (ARMLS)
Year Built 2005
Annual Tax Amount $1,684
Tax Year 2024
Lot Size 5,977 Sqft
Acres 0.14
Property Sub-Type Single Family Residence
Property Description
Location
State AZ
County Pinal
Community Skyline Ranch
Direction Head east on San Tan Hills Dr, At the traffic circle take Stone Creek Dr, E on W Cedar Tree Dr, S on N Sandstone Dr, E on W Cedar Tree Dr, Continue to N Slate Creek
Rooms
Other Rooms Loft, Great Room, Family Room
Master Bedroom Upstairs
Den/Bedroom Plus 7
Separate Den/Office Y
Interior
Interior Features Upstairs, Eat-in Kitchen, 9+ Flat Ceilings, Vaulted Ceiling(s), Pantry, Double Vanity, Full Bth Master Bdrm, Separate Shwr & Tub, High Speed Internet, Granite Counters
Heating Electric
Cooling Central Air, Ceiling Fan(s)
Flooring Carpet, Tile
Fireplaces Type None
Fireplace No
Window Features Dual Pane
SPA None
Exterior
Exterior Feature Playground
Parking Features Garage Door Opener, Extended Length Garage
Garage Spaces 2.0
Garage Description 2.0
Fence Block
Pool None
Community Features Playground, Biking/Walking Path
Amenities Available Management
View Mountain(s)
Roof Type Tile
Porch Covered Patio(s), Patio
Private Pool No
Building
Lot Description Sprinklers In Front, Grass Front
Story 2
Builder Name Cornerstone
Sewer Sewer in & Cnctd
Water Pvt Water Company
Structure Type Playground
New Construction No
Schools
Elementary Schools Skyline Ranch Elementary School
Middle Schools Skyline Ranch Elementary School
High Schools Poston Butte High School
School District Florence Unified School District
Others
HOA Name SKYLINE RANCH HOA
HOA Fee Include Maintenance Grounds
Senior Community No
Tax ID 210-08-511
Ownership Fee Simple
Acceptable Financing Cash, Conventional, FHA, VA Loan
Horse Property N
Listing Terms Cash, Conventional, FHA, VA Loan

Copyright 2025 Arizona Regional Multiple Listing Service, Inc. All rights reserved.




