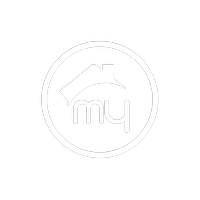2329 E EBONY Drive Chandler, AZ 85286
UPDATED:
Key Details
Property Type Single Family Home
Sub Type Single Family Residence
Listing Status Active
Purchase Type For Sale
Square Footage 1,871 sqft
Price per Sqft $293
Subdivision Markwood
MLS Listing ID 6850666
Style Ranch
Bedrooms 3
HOA Fees $96/mo
HOA Y/N Yes
Originating Board Arizona Regional Multiple Listing Service (ARMLS)
Year Built 2007
Annual Tax Amount $2,216
Tax Year 2024
Lot Size 8,617 Sqft
Acres 0.2
Property Sub-Type Single Family Residence
Property Description
The heart of the home, the kitchen, boasts handsome raised panel cabinets, sleek stainless steel appliances, and a generous pantry. Slide open the tall arcadia doors to discover your private backyard oasis. An elegant pergola crowns a stylish paver patio, creating the perfect ambiance for savoring your morning coffee. Enjoy ultimate privacy with the desirable split floor plan, placing the spacious primary suite peacefully in the southeast corner. Unwind in the luxurious ensuite bathroom, featuring a separate walk-in shower, a relaxing soaking tub, a private water closet, and a large walk-in closet. The additional bedrooms are generously sized, and guests will appreciate the convenience of the dual sink vanity in the guest bathroom.
Never worry about storage again! This home offers abundant extra closets, a large dedicated laundry room, and an extended 22-foot garage providing ample space for vehicles and more.
Live the Ideal Chandler Lifestyle: Markwood is a beautiful community offering parks, playgrounds, and greenbelts right in the neighborhood. You're just moments away from the Paseo Vista Recreation Area and Canal path for outdoor enjoyment, plus countless dining and shopping options. Commuting is a breeze with the Loop 202 freeway only a quick 5-minute drive away!
Location
State AZ
County Maricopa
Community Markwood
Direction Take S Gilbert Rd Exit from 202E EB. Turn right/west on Ocotillo. Turn right/north at the 3rd road - E Redwood Dr. Take an immediate right onto E Aloe Pl. Home is at the corner of Halsted & Ebony.
Rooms
Other Rooms Great Room
Master Bedroom Split
Den/Bedroom Plus 3
Separate Den/Office N
Interior
Interior Features Eat-in Kitchen, Vaulted Ceiling(s), Kitchen Island, Pantry, Full Bth Master Bdrm, Laminate Counters
Heating Natural Gas
Cooling Central Air
Flooring Carpet, Tile
Fireplaces Type None
Fireplace No
SPA None
Exterior
Garage Spaces 2.0
Garage Description 2.0
Fence Block
Pool None
Community Features Playground, Biking/Walking Path
Amenities Available Management
Roof Type Tile
Porch Covered Patio(s)
Private Pool No
Building
Lot Description Sprinklers In Rear, Sprinklers In Front, Corner Lot, Desert Back, Desert Front
Story 1
Builder Name Brown Family Communities
Sewer Public Sewer
Water City Water
Architectural Style Ranch
New Construction No
Schools
Elementary Schools Haley Elementary
Middle Schools Santan Elementary
High Schools Perry High School
School District Chandler Unified District #80
Others
HOA Name Redwood Estates
HOA Fee Include Maintenance Grounds
Senior Community No
Tax ID 303-92-179
Ownership Fee Simple
Acceptable Financing Cash, Conventional, FHA, VA Loan
Horse Property N
Listing Terms Cash, Conventional, FHA, VA Loan

Copyright 2025 Arizona Regional Multiple Listing Service, Inc. All rights reserved.




