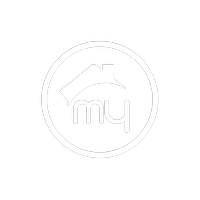17050 W MANCHESTER Drive Surprise, AZ 85374
OPEN HOUSE
Sat Apr 19, 10:00am - 1:00pm
UPDATED:
Key Details
Property Type Single Family Home
Sub Type Single Family Residence
Listing Status Active
Purchase Type For Sale
Square Footage 1,447 sqft
Price per Sqft $275
Subdivision Bell West Ranch Parcel 3
MLS Listing ID 6850696
Style Ranch
Bedrooms 3
HOA Fees $70/mo
HOA Y/N Yes
Originating Board Arizona Regional Multiple Listing Service (ARMLS)
Year Built 2005
Annual Tax Amount $1,292
Tax Year 2024
Lot Size 5,709 Sqft
Acres 0.13
Property Sub-Type Single Family Residence
Property Description
Packed with upgrades, this home showcases stylish ceramic tile and luxury vinyl plank flooring, 2-inch wood blinds, and recessed lighting. You'll find ceiling fans and built-in speakers in every room—including the great room, primary suite, patio, and even the garage. Convenience abounds with pre-plumbing for a wash sink, Additional features:
-Surround sound system in great room, includes center speaker and control box.
- Switch operated under cabinet lighting
-Extra long concrete driveway & concrete walkway to side gate and additional pad for garbage cans.
- Built-in doggy door to the side yard.
- Dryer hook-ups for both electric & gas.
- Additional outlet under cabinet in master bath.
-Both baths have added can lighting.
- Newly installed Luxury Vinyl Plank flooring 2025.
- New AC compressor and thermostat in 2021.
- Water heater replaced in 2019.
- Well maintained.
Location
State AZ
County Maricopa
Community Bell West Ranch Parcel 3
Direction East on Bell Rd, North to Eastham Pkwy, West on Southampton Rd, right on 169th Dr. to Manchester. property will be on the North side of the street.
Rooms
Other Rooms Family Room
Master Bedroom Split
Den/Bedroom Plus 3
Separate Den/Office N
Interior
Interior Features Eat-in Kitchen, Breakfast Bar, No Interior Steps, Soft Water Loop, Vaulted Ceiling(s), Kitchen Island, Pantry, Double Vanity, Full Bth Master Bdrm, Separate Shwr & Tub, Tub with Jets, Laminate Counters
Heating Natural Gas
Cooling Central Air, Ceiling Fan(s), Programmable Thmstat
Flooring Vinyl, Tile
Fireplaces Type 1 Fireplace, Gas
Fireplace Yes
Window Features Dual Pane
SPA None
Laundry Wshr/Dry HookUp Only
Exterior
Garage Spaces 2.0
Garage Description 2.0
Fence Block
Pool None
Amenities Available Management
Roof Type Tile
Porch Covered Patio(s)
Private Pool No
Building
Lot Description Sprinklers In Rear, Sprinklers In Front, Desert Back, Desert Front
Story 1
Builder Name Standard Pacific Homes
Sewer Public Sewer
Water Pvt Water Company
Architectural Style Ranch
New Construction No
Schools
Elementary Schools Cimarron Springs Middle School
Middle Schools Cimarron Springs Middle School
High Schools Willow Canyon High School
School District Dysart Unified District
Others
HOA Name Bell West Ranch
HOA Fee Include Maintenance Grounds
Senior Community No
Tax ID 232-39-808
Ownership Fee Simple
Acceptable Financing Cash, Conventional, VA Loan
Horse Property N
Listing Terms Cash, Conventional, VA Loan
Special Listing Condition Owner/Agent

Copyright 2025 Arizona Regional Multiple Listing Service, Inc. All rights reserved.




