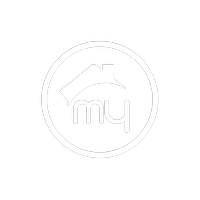6761 E JUNIPER Avenue Scottsdale, AZ 85254
OPEN HOUSE
Sat Apr 19, 2:30pm - 5:30pm
Tue Apr 22, 12:00pm - 3:00pm
Wed Apr 23, 12:00pm - 3:00pm
Fri Apr 25, 11:00am - 1:00pm
Sat Apr 26, 11:00am - 1:00pm
UPDATED:
Key Details
Property Type Single Family Home
Sub Type Single Family Residence
Listing Status Active
Purchase Type For Sale
Square Footage 2,394 sqft
Price per Sqft $542
Subdivision Barclay Place
MLS Listing ID 6829086
Bedrooms 4
HOA Fees $43/mo
HOA Y/N Yes
Originating Board Arizona Regional Multiple Listing Service (ARMLS)
Year Built 2025
Annual Tax Amount $3,038
Tax Year 2024
Lot Size 0.262 Acres
Acres 0.26
Property Sub-Type Single Family Residence
Property Description
Every inch of this home has been upgraded with permitted renovations, including a newly built play pool with a 5-foot Baja step, pebble sheen finish, oasis blue tile edging, all-new Travertine decking, and state-of-the-art new pool equipment. Additional features not to be missed: *Expansive covered patio with brick-lined concrete, lush grass, citrus trees, BBQ pit area, and an RV gate! *Three fully remodeled bathrooms with Oyster white subway tile, marble-like flooring, and custom showers. *New fixtures & recessed lighting throughout.*Smart sensors on all back doors. *Four spacious bedrooms, including one ideal for a home office.*Elegant remodeled fireplace *Ribbed accent wall *Oversized laundry room *Plantation shutters *2 year transferrable warranty on interiors. Don't miss this rare opportunity to own a truly one-of-a-kind home before it's gone!
Location
State AZ
County Maricopa
Community Barclay Place
Direction West On Bell, South on 68th St, West on Juniper
Rooms
Other Rooms Great Room
Master Bedroom Split
Den/Bedroom Plus 4
Separate Den/Office N
Interior
Interior Features Eat-in Kitchen, Breakfast Bar, 9+ Flat Ceilings, No Interior Steps, Kitchen Island, Pantry, 2 Master Baths, Double Vanity, Full Bth Master Bdrm, Separate Shwr & Tub, High Speed Internet
Heating Electric
Cooling Central Air, Ceiling Fan(s), Programmable Thmstat
Flooring Carpet, Tile, Wood
Fireplaces Type 1 Fireplace
Fireplace Yes
Window Features Dual Pane
SPA None
Exterior
Parking Features Garage Door Opener
Garage Spaces 2.0
Garage Description 2.0
Fence Block
Pool Play Pool, Variable Speed Pump, Private
Community Features Biking/Walking Path
Amenities Available Rental OK (See Rmks)
Roof Type Built-Up
Porch Covered Patio(s), Patio
Private Pool Yes
Building
Lot Description Sprinklers In Rear, Sprinklers In Front, Desert Back, Desert Front, Cul-De-Sac, Grass Back, Auto Timer H2O Front, Auto Timer H2O Back
Story 1
Builder Name Del Webb
Sewer Public Sewer
Water City Water
New Construction Yes
Schools
Elementary Schools North Ranch Elementary School
Middle Schools Desert Shadows Elementary School
High Schools Horizon High School
School District Paradise Valley Unified District
Others
HOA Name Barclay Place
HOA Fee Include Maintenance Grounds
Senior Community No
Tax ID 215-40-305
Ownership Fee Simple
Acceptable Financing Cash, Conventional, VA Loan
Horse Property N
Listing Terms Cash, Conventional, VA Loan

Copyright 2025 Arizona Regional Multiple Listing Service, Inc. All rights reserved.




