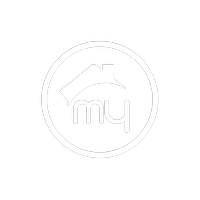3419 W VIA MONTOYA Drive Phoenix, AZ 85027
UPDATED:
Key Details
Property Type Single Family Home
Sub Type Single Family Residence
Listing Status Active
Purchase Type For Sale
Square Footage 2,346 sqft
Price per Sqft $225
Subdivision Terracina
MLS Listing ID 6851300
Bedrooms 3
HOA Fees $33/mo
HOA Y/N Yes
Originating Board Arizona Regional Multiple Listing Service (ARMLS)
Year Built 1998
Annual Tax Amount $2,353
Tax Year 2024
Lot Size 6,510 Sqft
Acres 0.15
Property Sub-Type Single Family Residence
Property Description
Location
State AZ
County Maricopa
Community Terracina
Direction North on 35th Ave - right on W Deer Valley Rd - left on N 33rd Ave - left on W Louise Dr - right on N 33rd Dr - left on W Via Montoya Dr
Rooms
Other Rooms Loft, Family Room
Master Bedroom Split
Den/Bedroom Plus 5
Separate Den/Office Y
Interior
Interior Features Upstairs, Eat-in Kitchen, Vaulted Ceiling(s), Kitchen Island, Double Vanity, Full Bth Master Bdrm, High Speed Internet, Laminate Counters
Heating Electric
Cooling Central Air, Ceiling Fan(s)
Flooring Carpet, Tile
Fireplaces Type None
Fireplace No
Window Features Dual Pane
SPA None
Exterior
Exterior Feature Private Yard, Screened in Patio(s)
Parking Features Garage Door Opener, Direct Access
Garage Spaces 3.0
Garage Description 3.0
Fence Block
Pool Play Pool, Private
Amenities Available Management
Roof Type Tile
Porch Covered Patio(s)
Private Pool Yes
Building
Lot Description Desert Front, Grass Back
Story 2
Builder Name Richmond American Homes
Sewer Public Sewer
Water City Water
Structure Type Private Yard,Screened in Patio(s)
New Construction No
Schools
Elementary Schools Paseo Hills School
Middle Schools Paseo Hills School
High Schools Barry Goldwater High School
School District Deer Valley Unified District
Others
HOA Name Terracina HOA
HOA Fee Include Maintenance Grounds
Senior Community No
Tax ID 206-03-705
Ownership Fee Simple
Acceptable Financing Cash, Conventional, FHA, VA Loan
Horse Property N
Listing Terms Cash, Conventional, FHA, VA Loan
Virtual Tour https://my.matterport.com/show/?m=gAtz7g47zCj&brand=0

Copyright 2025 Arizona Regional Multiple Listing Service, Inc. All rights reserved.




