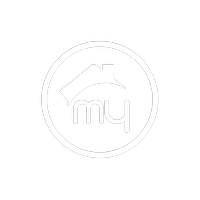13806 W REMUDA Drive Peoria, AZ 85383
UPDATED:
Key Details
Property Type Single Family Home
Sub Type Single Family Residence
Listing Status Active
Purchase Type For Sale
Square Footage 2,683 sqft
Price per Sqft $223
Subdivision Rancho Cabrillo Parcel A
MLS Listing ID 6852828
Style Ranch
Bedrooms 4
HOA Fees $64/mo
HOA Y/N Yes
Originating Board Arizona Regional Multiple Listing Service (ARMLS)
Year Built 2018
Annual Tax Amount $2,563
Tax Year 2024
Lot Size 8,679 Sqft
Acres 0.2
Property Sub-Type Single Family Residence
Property Description
Location
State AZ
County Maricopa
Community Rancho Cabrillo Parcel A
Direction Happy Valley Rd West, under the 303 Loop bridge, West back on Happy Valley continuing West to El Granada, North to Yearling, West to Remuda.
Rooms
Other Rooms Great Room, Family Room, BonusGame Room
Master Bedroom Split
Den/Bedroom Plus 6
Separate Den/Office Y
Interior
Interior Features Eat-in Kitchen, Breakfast Bar, 9+ Flat Ceilings, No Interior Steps, Kitchen Island, Pantry, 3/4 Bath Master Bdrm, Double Vanity, Granite Counters
Heating Natural Gas
Cooling Central Air, Ceiling Fan(s), ENERGY STAR Qualified Equipment, Programmable Thmstat
Flooring Carpet, Tile
Fireplaces Type None
Fireplace No
Window Features Dual Pane
SPA Above Ground,Heated,Private
Laundry Engy Star (See Rmks)
Exterior
Exterior Feature Playground
Parking Features Garage Door Opener, Extended Length Garage
Garage Spaces 3.0
Garage Description 3.0
Fence Block
Pool None
Community Features Playground, Biking/Walking Path
Amenities Available Management
View Mountain(s)
Roof Type Tile,Concrete
Porch Covered Patio(s), Patio
Private Pool No
Building
Lot Description Corner Lot, Desert Back, Desert Front, Grass Back, Auto Timer H2O Front, Auto Timer H2O Back
Story 1
Builder Name DR Horton
Sewer Private Sewer
Water Pvt Water Company
Architectural Style Ranch
Structure Type Playground
New Construction No
Schools
Elementary Schools Lake Pleasant Elementary
Middle Schools Lake Pleasant Elementary
High Schools Liberty High School
School District Peoria Unified School District
Others
HOA Name Rancho Cabrillo
HOA Fee Include Maintenance Grounds
Senior Community No
Tax ID 503-54-943
Ownership Fee Simple
Acceptable Financing Cash, Conventional, 1031 Exchange, FHA, VA Loan
Horse Property N
Listing Terms Cash, Conventional, 1031 Exchange, FHA, VA Loan

Copyright 2025 Arizona Regional Multiple Listing Service, Inc. All rights reserved.




