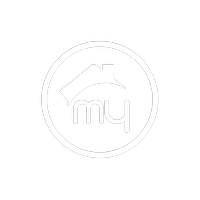5318 N 24TH Place Phoenix, AZ 85016
UPDATED:
Key Details
Property Type Single Family Home
Sub Type Single Family Residence
Listing Status Active
Purchase Type For Sale
Square Footage 2,050 sqft
Price per Sqft $716
Subdivision Colony Biltmore Unit 2
MLS Listing ID 6855504
Style Contemporary
Bedrooms 3
HOA Fees $402/mo
HOA Y/N Yes
Originating Board Arizona Regional Multiple Listing Service (ARMLS)
Year Built 1978
Annual Tax Amount $5,300
Tax Year 2024
Lot Size 4,360 Sqft
Acres 0.1
Property Sub-Type Single Family Residence
Property Description
The complete list of upgrades and features, along with a floor plan, can be found in the documents tab.
Location
State AZ
County Maricopa
Community Colony Biltmore Unit 2
Direction North from Camelback on 24th St. to Thunderbird Trail. Right on Thunderbird Trail into the Biltmore Circle. Guard gate is the first guard gate o n right.
Rooms
Master Bedroom Split
Den/Bedroom Plus 3
Separate Den/Office N
Interior
Interior Features Breakfast Bar, No Interior Steps, Vaulted Ceiling(s), Kitchen Island, Pantry, Double Vanity, Full Bth Master Bdrm, High Speed Internet
Heating Electric
Cooling Central Air
Flooring Tile
Fireplaces Type 1 Fireplace
Fireplace Yes
Window Features Dual Pane
SPA None
Exterior
Parking Features Garage Door Opener
Garage Spaces 2.0
Garage Description 2.0
Fence Block
Pool None
Community Features Pickleball, Gated, Golf, Tennis Court(s), Playground, Biking/Walking Path
Amenities Available Rental OK (See Rmks)
Roof Type Built-Up,Foam,Metal
Porch Patio
Private Pool No
Building
Lot Description Grass Front, Grass Back, Auto Timer H2O Front, Auto Timer H2O Back
Story 1
Builder Name UNKNOWN
Sewer Public Sewer
Water City Water
Architectural Style Contemporary
New Construction No
Schools
Elementary Schools Madison #1 Elementary School
Middle Schools Madison #1 Elementary School
High Schools Camelback High School
School District Phoenix Union High School District
Others
HOA Name Colony Biltmore
HOA Fee Include Maintenance Grounds,Street Maint,Front Yard Maint,Trash
Senior Community No
Tax ID 164-12-264
Ownership Fee Simple
Acceptable Financing Cash, Conventional, VA Loan
Horse Property N
Listing Terms Cash, Conventional, VA Loan

Copyright 2025 Arizona Regional Multiple Listing Service, Inc. All rights reserved.




