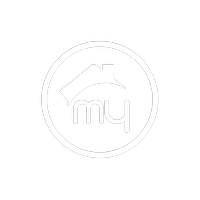For more information regarding the value of a property, please contact us for a free consultation.
40041 N 111TH Place #44 Scottsdale, AZ 85262
Want to know what your home might be worth? Contact us for a FREE valuation!

Our team is ready to help you sell your home for the highest possible price ASAP
Key Details
Sold Price $2,000,000
Property Type Single Family Home
Sub Type Single Family - Detached
Listing Status Sold
Purchase Type For Sale
Square Footage 2,454 sqft
Price per Sqft $814
Subdivision Desert Mountain Phase 2 Unit Twenty-Six
MLS Listing ID 6404742
Sold Date 06/15/22
Bedrooms 3
HOA Fees $208
HOA Y/N Yes
Originating Board Arizona Regional Multiple Listing Service (ARMLS)
Year Built 1999
Annual Tax Amount $4,799
Tax Year 2021
Lot Size 0.278 Acres
Acres 0.28
Property Description
Fantastic Mountain and City Light Views! This Cielo floor plan is elevated and offers a spacious master bedroom and two separate bedrooms located on the opposite side of the home with bathrooms en suite. The Decor is done in beautiful neutral tones with stunning wood floors in the main living areas and all kitchen items have been replaced. It has a wonderful large patio for entertaining and a quiet secluded setting just a short walk from the Apache Clubhouse and the village pool.
Location
State AZ
County Maricopa
Community Desert Mountain Phase 2 Unit Twenty-Six
Direction Directions: EAST ON CAVE CREEK ONE MILE TO DESERT MOUNTAIN ENTRANCE. Apache cottage lot 44.
Rooms
Master Bedroom Split
Den/Bedroom Plus 3
Separate Den/Office N
Interior
Interior Features Breakfast Bar, Drink Wtr Filter Sys, No Interior Steps, Pantry, Double Vanity, Full Bth Master Bdrm, Separate Shwr & Tub, Granite Counters
Heating Natural Gas
Cooling Refrigeration
Flooring Tile, Wood
Fireplaces Type Living Room, Master Bedroom
Fireplace Yes
Window Features Skylight(s)
SPA Community, Heated
Laundry Dryer Included, Washer Included
Exterior
Garage Spaces 2.0
Garage Description 2.0
Fence Block
Pool Community, Heated, None
Community Features Guarded Entry, Golf, Tennis Court(s), Playground, Biking/Walking Path, Clubhouse, Fitness Center
Utilities Available APS, SW Gas
Amenities Available Management
Roof Type Foam
Building
Lot Description Desert Back, Natural Desert Front
Story 1
Builder Name Price Woods
Sewer Public Sewer
Water City Water
New Construction No
Schools
Elementary Schools Black Mountain Elementary School
Middle Schools Sonoran Trails Middle School
High Schools Cactus Shadows High School
School District Cave Creek Unified District
Others
HOA Name Desert Mountain
HOA Fee Include Common Area Maint
Senior Community No
Tax ID 219-59-056
Ownership Fee Simple
Acceptable Financing Cash, Conventional
Horse Property N
Listing Terms Cash, Conventional
Financing Cash
Read Less

Copyright 2024 Arizona Regional Multiple Listing Service, Inc. All rights reserved.
Bought with Russ Lyon Sotheby's International Realty
GET MORE INFORMATION



