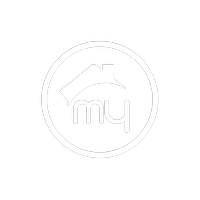For more information regarding the value of a property, please contact us for a free consultation.
16893 N CHRISTENSEN Road Florence, AZ 85132
Want to know what your home might be worth? Contact us for a FREE valuation!

Our team is ready to help you sell your home for the highest possible price ASAP
Key Details
Sold Price $507,000
Property Type Single Family Home
Sub Type Single Family - Detached
Listing Status Sold
Purchase Type For Sale
Square Footage 2,087 sqft
Price per Sqft $242
Subdivision S35 T4S R8E Long Legal
MLS Listing ID 6677212
Sold Date 07/22/24
Style Ranch
Bedrooms 3
HOA Y/N No
Originating Board Arizona Regional Multiple Listing Service (ARMLS)
Year Built 2024
Annual Tax Amount $78
Tax Year 2023
Lot Size 1.252 Acres
Acres 1.25
Property Description
Welcome to this stunning new home!!! You won't want to miss an opportunity to see this beauty! Open the front door to 10-foot ceilings, extended to 14-foot ceilings in the great room area, for that extra grand Welcome Home vibe! You will quickly take note of the Luxury Vinyl Flooring leading way to you Gorgeous Kitchen, with its Custom Cabinets, Quartz Countertops, Complimentary Backsplash and Center Island with its stylish pendant lighting... Top it off with a walk-in pantry and you will have ample storage. Primary suite features oversized custom rain shower, dual niches, dual sinks and expansive walk-in closet. In addition to 3 bedrooms, you have your own home office...Walking in from the 2 car Garage you enter the extended Oversized Laundry Room with additional cabinetry. So many features to mention... AND VIEWS FOR MILES! Yet still so close to town. 2 x 6 construction, fully sheathed, foam insulation including garage, 8ft door package, Low E windows, Tile Roof.
Location
State AZ
County Pinal
Community S35 T4S R8E Long Legal
Direction From Hunt Highway, turn South on Attaway, then West on Palmer to end of the road. Right on Christensen to home on the right
Rooms
Master Bedroom Split
Den/Bedroom Plus 4
Separate Den/Office Y
Interior
Interior Features 9+ Flat Ceilings, No Interior Steps, Vaulted Ceiling(s), Pantry, 3/4 Bath Master Bdrm, Double Vanity
Heating Electric
Cooling Refrigeration
Flooring Carpet, Vinyl
Fireplaces Number No Fireplace
Fireplaces Type None
Fireplace No
Window Features Dual Pane,Low-E
SPA None
Laundry WshrDry HookUp Only
Exterior
Exterior Feature Covered Patio(s), Patio
Garage Spaces 2.0
Garage Description 2.0
Fence None
Pool None
Utilities Available APS
Amenities Available None
View Mountain(s)
Roof Type Tile
Private Pool No
Building
Lot Description Dirt Back, Gravel/Stone Front
Story 1
Builder Name T5 Concrete LLC
Sewer Septic in & Cnctd, Septic Tank
Water Shared Well
Architectural Style Ranch
Structure Type Covered Patio(s),Patio
New Construction No
Schools
Elementary Schools Florence K-8
Middle Schools Florence K-8
High Schools Florence High School
School District Florence Unified School District
Others
HOA Fee Include No Fees
Senior Community No
Tax ID 200-24-058-C
Ownership Fee Simple
Acceptable Financing Conventional, VA Loan
Horse Property Y
Listing Terms Conventional, VA Loan
Financing Conventional
Read Less

Copyright 2024 Arizona Regional Multiple Listing Service, Inc. All rights reserved.
Bought with West USA Realty
GET MORE INFORMATION





