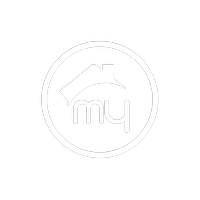For more information regarding the value of a property, please contact us for a free consultation.
3530 N 310TH Drive Buckeye, AZ 85396
Want to know what your home might be worth? Contact us for a FREE valuation!

Our team is ready to help you sell your home for the highest possible price ASAP
Key Details
Sold Price $348,500
Property Type Single Family Home
Sub Type Single Family Residence
Listing Status Sold
Purchase Type For Sale
Square Footage 1,556 sqft
Price per Sqft $223
Subdivision Tartesso Unit 2B
MLS Listing ID 6818115
Sold Date 04/17/25
Style Ranch
Bedrooms 3
HOA Fees $87/mo
HOA Y/N Yes
Originating Board Arizona Regional Multiple Listing Service (ARMLS)
Year Built 2020
Annual Tax Amount $1,560
Tax Year 2024
Lot Size 5,760 Sqft
Acres 0.13
Property Sub-Type Single Family Residence
Property Description
Welcome to this delightful 3-bedroom, 2-bath residence in Tartesso! You'll be captivated by the lovely living room with high ceilings, a soothing palette, blinds, durable tile flooring, and sliding doors that lead to the backyard for seamless indoor-outdoor living. The impeccable kitchen comes with granite counters, abundant wood cabinetry, a mosaic tile backsplash, recessed lighting, SS appliances, and an island with a breakfast bar. The primary suite showcases plush carpeting, an ensuite with dual sinks, and a walk-in closet. The 3-car garage offers ample secure parking. Enchanting outdoor moments await in the backyard, complete with a covered patio, stylish pavers, a storage shed, and pristine artificial turf for year-round greenery, garage floor has a Epoxy coating.
Location
State AZ
County Maricopa
Community Tartesso Unit 2B
Direction West on Thomas, Right onto 303rd, At traffic circle, 3rd exit onto Tartesso Pkwy, Left onto White Tank Vista, Right onto 310th, Left onto W Mulberry Dr, Conntinue to 310th Dr. House is on the left.
Rooms
Other Rooms Great Room
Den/Bedroom Plus 3
Separate Den/Office N
Interior
Interior Features Breakfast Bar, 9+ Flat Ceilings, No Interior Steps, Kitchen Island, Pantry, 3/4 Bath Master Bdrm, Double Vanity, High Speed Internet, Granite Counters
Heating Natural Gas
Cooling Central Air, Ceiling Fan(s)
Flooring Carpet, Tile
Fireplaces Type None
Fireplace No
SPA None
Exterior
Exterior Feature Storage
Parking Features Garage Door Opener, Direct Access
Garage Spaces 3.0
Garage Description 3.0
Fence Block
Pool None
Community Features Tennis Court(s), Playground, Biking/Walking Path
Amenities Available Management
Roof Type Tile
Porch Covered Patio(s), Patio
Private Pool No
Building
Lot Description Gravel/Stone Front, Gravel/Stone Back, Synthetic Grass Back, Auto Timer H2O Front
Story 1
Builder Name D.R Horton
Sewer Public Sewer
Water City Water
Architectural Style Ranch
Structure Type Storage
New Construction No
Schools
Elementary Schools Tartesso Elementary School
Middle Schools Tartesso Elementary School
High Schools Tonopah Valley High School
School District Saddle Mountain Unified School District
Others
HOA Name Tartesso
HOA Fee Include Maintenance Grounds
Senior Community No
Tax ID 504-77-248
Ownership Fee Simple
Acceptable Financing Cash, Conventional, FHA, VA Loan
Horse Property N
Listing Terms Cash, Conventional, FHA, VA Loan
Financing Conventional
Read Less

Copyright 2025 Arizona Regional Multiple Listing Service, Inc. All rights reserved.
Bought with RE/MAX Solutions




