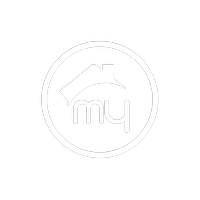For more information regarding the value of a property, please contact us for a free consultation.
11465 W VIRGINIA Avenue Avondale, AZ 85392
Want to know what your home might be worth? Contact us for a FREE valuation!

Our team is ready to help you sell your home for the highest possible price ASAP
Key Details
Sold Price $366,000
Property Type Single Family Home
Sub Type Single Family Residence
Listing Status Sold
Purchase Type For Sale
Square Footage 1,504 sqft
Price per Sqft $243
Subdivision Crystal Ridge
MLS Listing ID 6815717
Sold Date 04/23/25
Style Ranch
Bedrooms 3
HOA Fees $57/mo
HOA Y/N Yes
Originating Board Arizona Regional Multiple Listing Service (ARMLS)
Year Built 1999
Annual Tax Amount $1,825
Tax Year 2024
Lot Size 6,486 Sqft
Acres 0.15
Property Sub-Type Single Family Residence
Property Description
SELLER FINANCING AVAILABLE! Seller is offering $500 towards buyer's closing costs, with 20% down payment and fully amortized for 30 years at 9.9%. Enter to find a thoughtfully designed semi-open layout that balances privacy with connectivity! Natural light fills the inviting interior and is complemented by a neutral palette, tile & plush carpet in all the right places. The eat-in kitchen boasts SS appliances, a pantry, ample wood cabinetry, and a 2-tier peninsula. Versatile den or office! The main bedroom has a walk-in closet and an ensuite with dual sinks & a separate tub/shower. If you want to relax and entertain the guests, the perfectly sized backyard awaits you! It features a paver-covered patio and flagstone patio w/built-in BBQ. Welcome home!
Location
State AZ
County Maricopa
Community Crystal Ridge
Direction Head north on N Avondale Blvd, Turn right onto W Sheridan St, Turn left onto N 114th Ln, Turn right onto W Virginia Ave. Property will be on the right.
Rooms
Other Rooms Great Room
Den/Bedroom Plus 4
Separate Den/Office Y
Interior
Interior Features Eat-in Kitchen, 9+ Flat Ceilings, No Interior Steps, Pantry, Double Vanity, Full Bth Master Bdrm, Separate Shwr & Tub, High Speed Internet, Laminate Counters
Heating Electric
Cooling Central Air, Ceiling Fan(s)
Flooring Carpet, Tile
Fireplaces Type None
Fireplace No
Window Features Solar Screens
SPA None
Laundry Wshr/Dry HookUp Only
Exterior
Exterior Feature Built-in Barbecue
Parking Features Garage Door Opener, Direct Access
Garage Spaces 2.0
Garage Description 2.0
Fence Block
Pool None
Community Features Playground, Biking/Walking Path
Amenities Available Management
Roof Type Tile
Porch Covered Patio(s), Patio
Private Pool No
Building
Lot Description Corner Lot, Desert Front, Gravel/Stone Front, Gravel/Stone Back
Story 1
Builder Name Richmond American Homes
Sewer Sewer in & Cnctd, Public Sewer
Water City Water
Architectural Style Ranch
Structure Type Built-in Barbecue
New Construction No
Schools
Elementary Schools Canyon Breeze Elementary
Middle Schools Canyon Breeze Elementary
High Schools Westview High School
School District Tolleson Union High School District
Others
HOA Name Crystal Ridge
HOA Fee Include Maintenance Grounds
Senior Community No
Tax ID 102-29-119
Ownership Fee Simple
Acceptable Financing Cash, Conventional, Owner May Carry, VA Loan
Horse Property N
Listing Terms Cash, Conventional, Owner May Carry, VA Loan
Financing Conventional
Special Listing Condition Owner/Agent
Read Less

Copyright 2025 Arizona Regional Multiple Listing Service, Inc. All rights reserved.
Bought with HomeSmart




